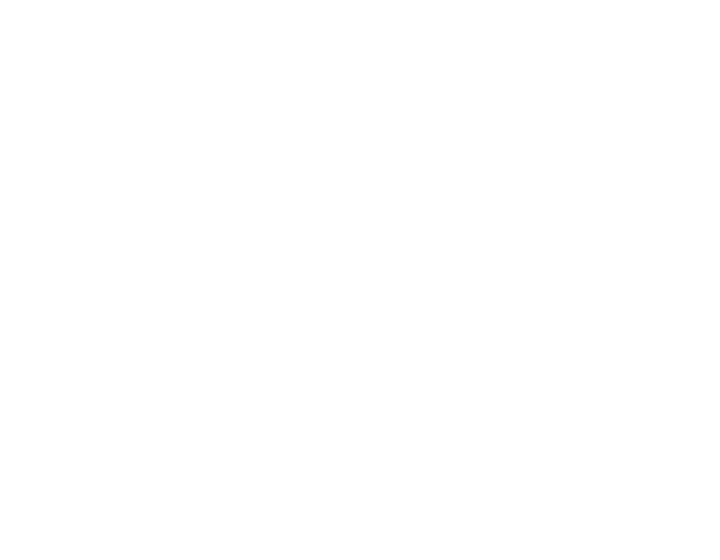Is The Village at Germantown a good financial fit for you?
Take this 2-min assessment powered by MoneyGauge™ to see which options may be a good fit for you.
Apartments
Each independent living apartment is fully-customizable with finishes, floors, appliances, and more.
Choose from one or two-bedroom apartment floor plans with plenty of space to decorate, relax, and settle into your new lifestyle. Many of our floor plans feature a patio or balcony with walk-in closets, granite countertops, full-size appliances, and ample storage space.
Services & AmenitiesFeatured Floor Plan: The Dogwood
Our Dogwood floor plan checks all the boxes for style, efficiency and storage. These apartments are popular with singles and couples alike. Their affordable entrance fee and lower monthly service fee make them an excellent value—one that’s amplified when you consider you’ll also be able to take advantage of the amenities, dining experiences and activities that are hallmarks of life at The Village.
Inquire TodayFloor Plans
Dogwood
1 Bedroom / 1.5 Baths, 755 sq ft
Patio Walk-in closet
Grande
1 Bedroom / 1.5 Baths, 907 sq ft
Patio Walk-in closet Foyer
The Everwood
1 Bedroom / 1.5 Baths, 1000 sq ft
Dining Room Walk-in closet Foyer
Farmington
1 Bedroom / 2 Baths, 1000 sq ft
Patio Walk-in closet Den
The Ashworth
1 Bedroom / 2 Baths, 1041 sq ft
Patio Dining Room Walk-in closet
Exeter
2 Bedrooms / 2 Baths, 1080 sq ft
Patio Walk-in closet Den
Neshoba
2 Bedrooms / 2 Baths, 1144 sq ft
Patio Walk-in closet Den
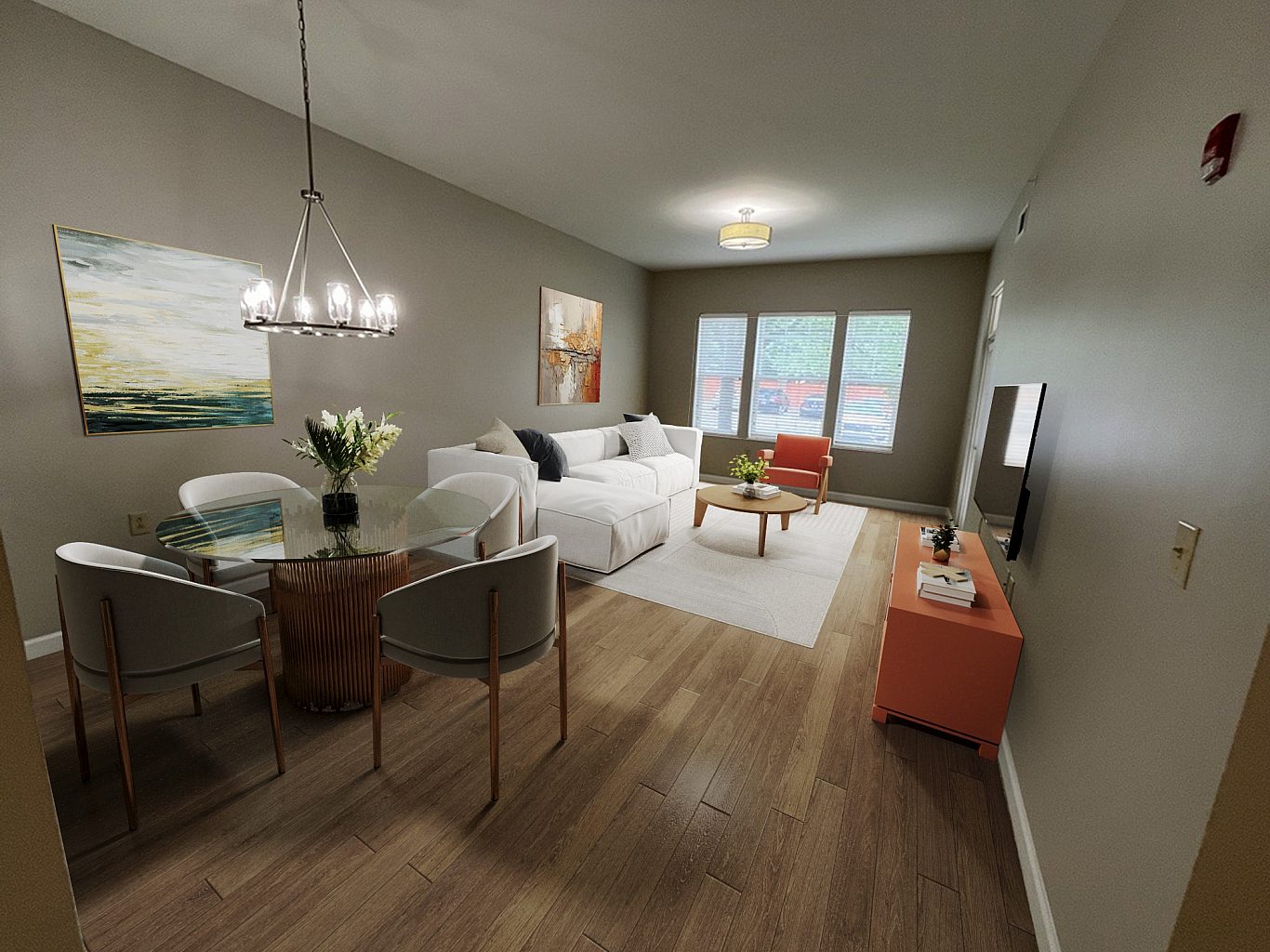
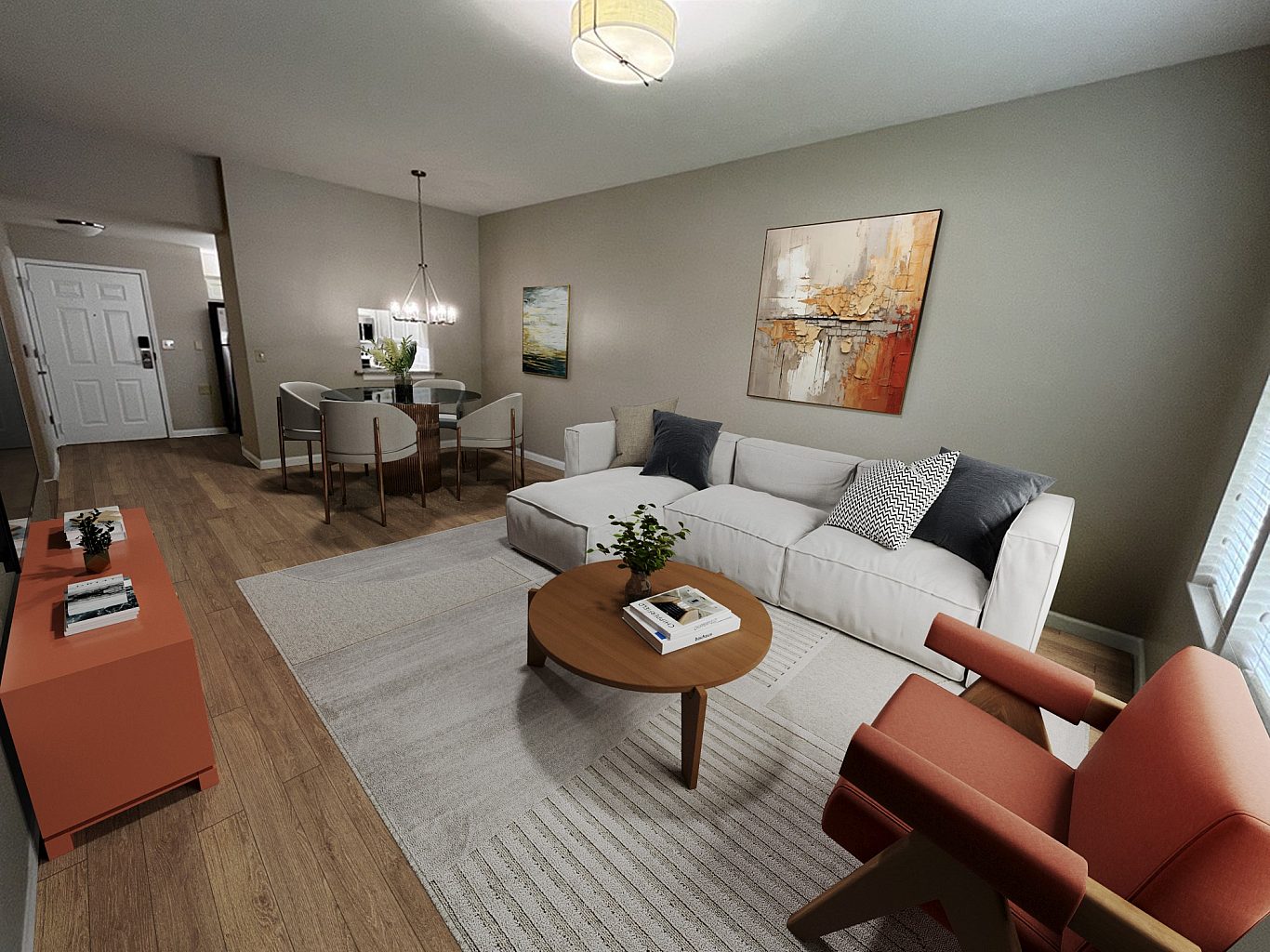
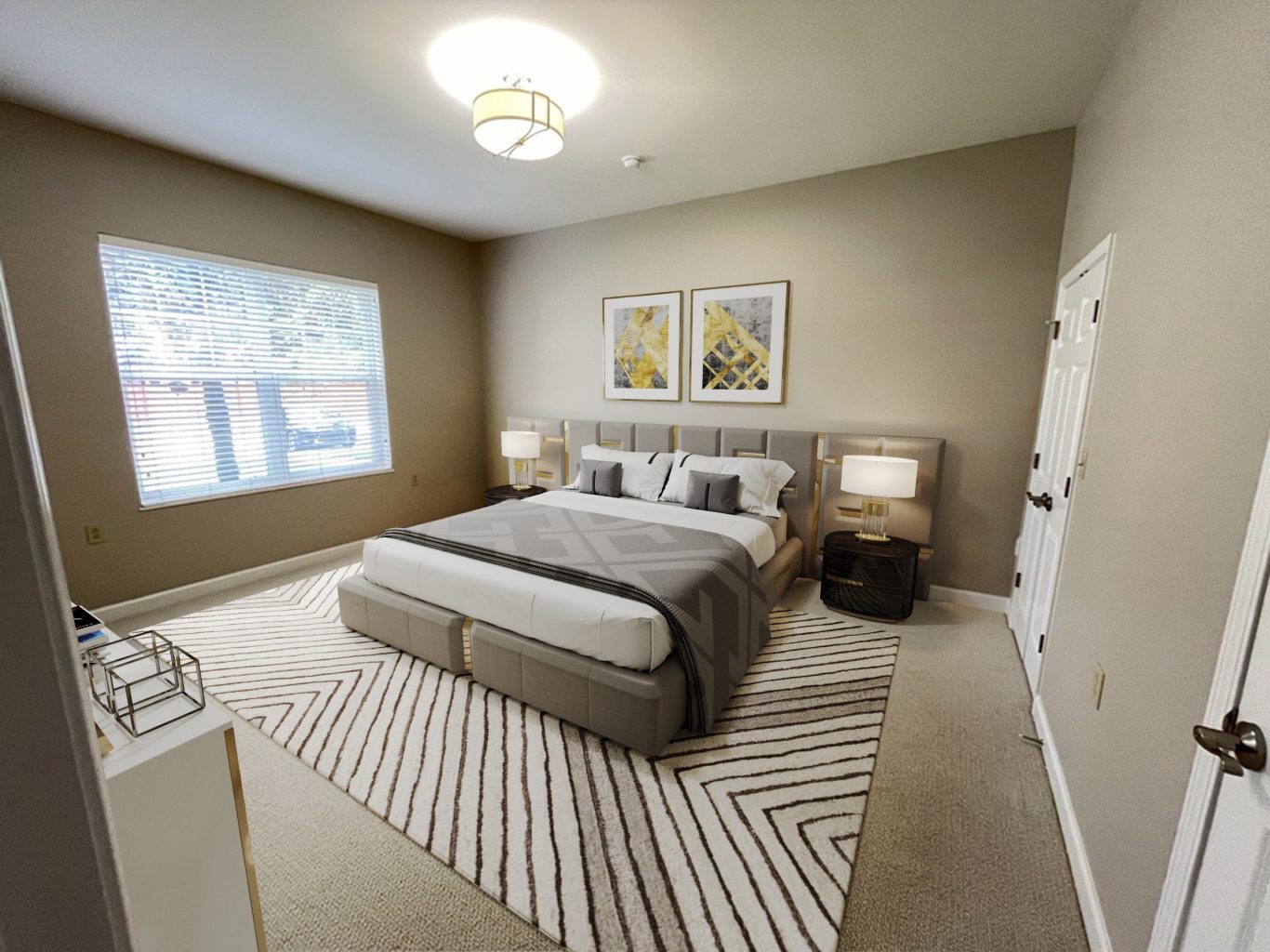
Brierbrook
2 Bedrooms / 2 Baths, 1250 sq ft
Patio Walk-in closet Dining Room
Kimbrough
2 Bedrooms / 2 Baths, 1325 sq ft
Patio Walk-in closet Den
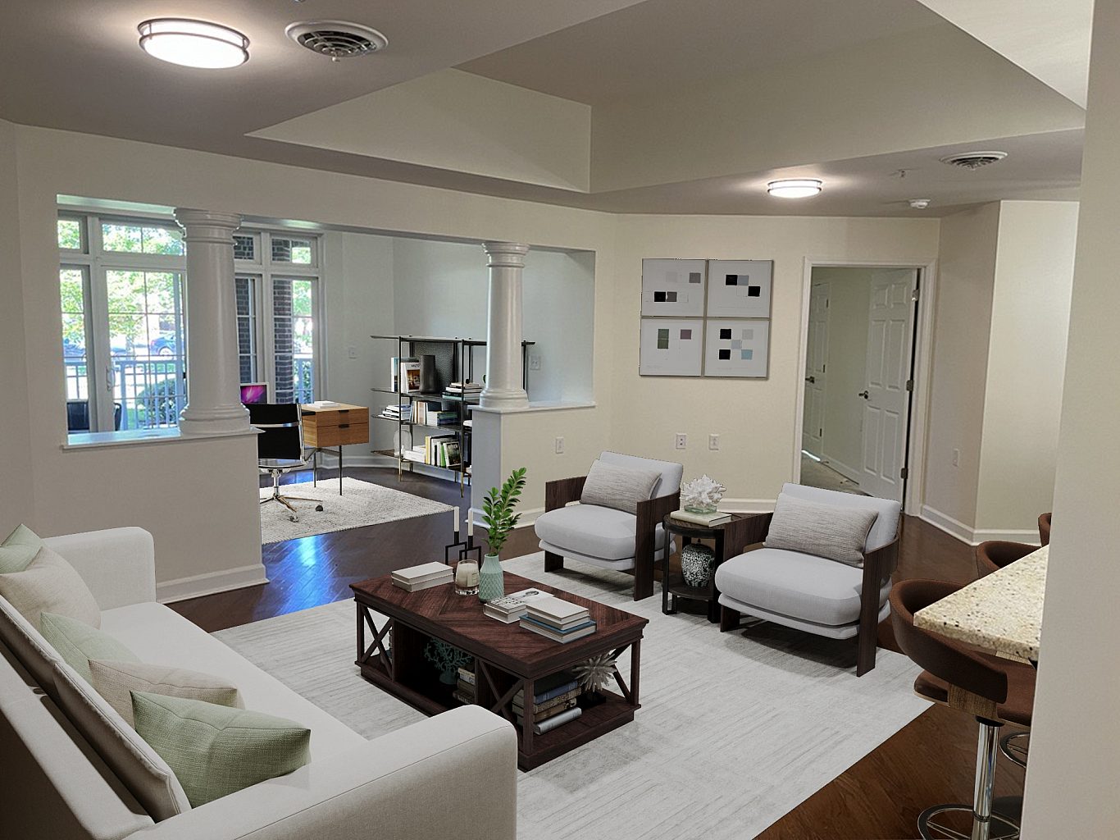
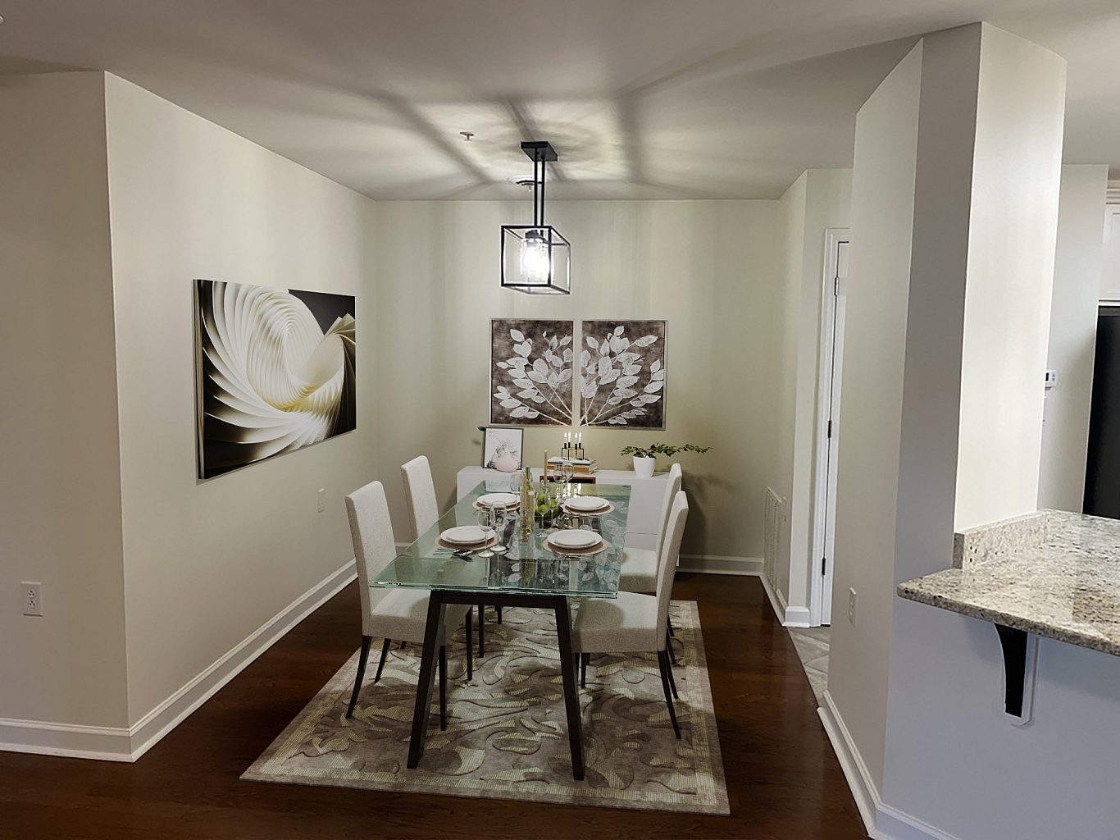
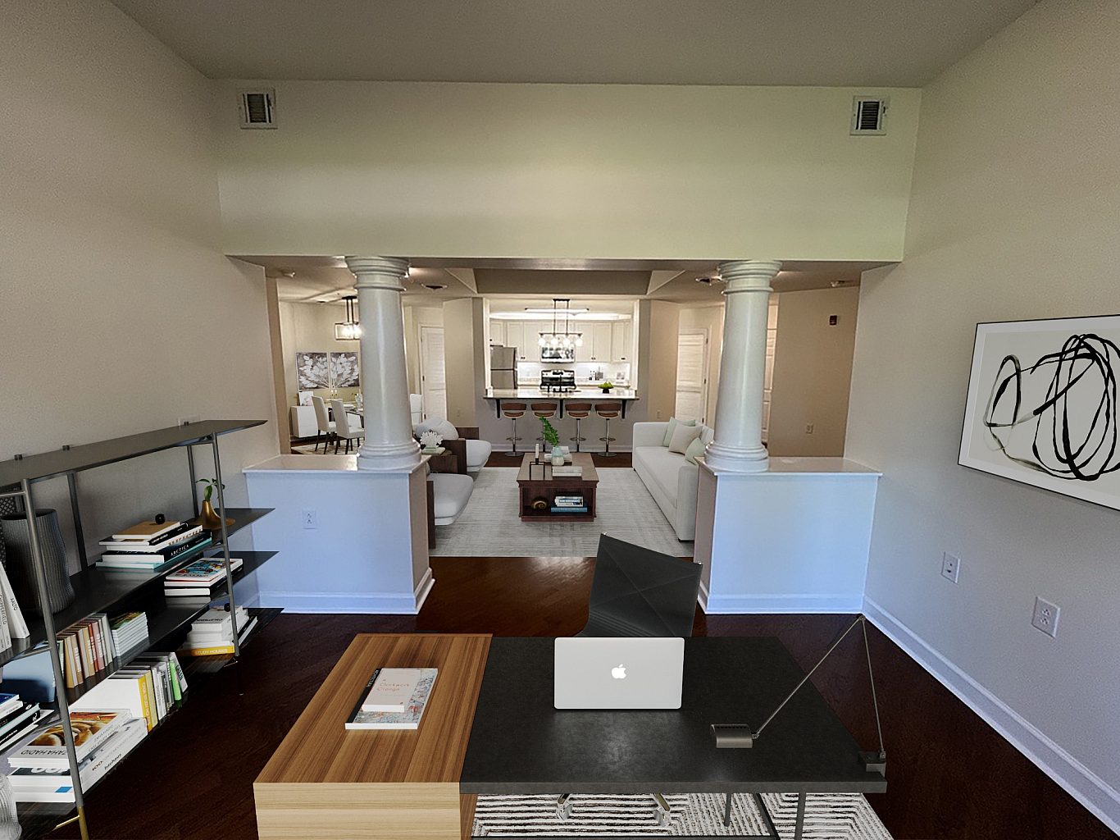
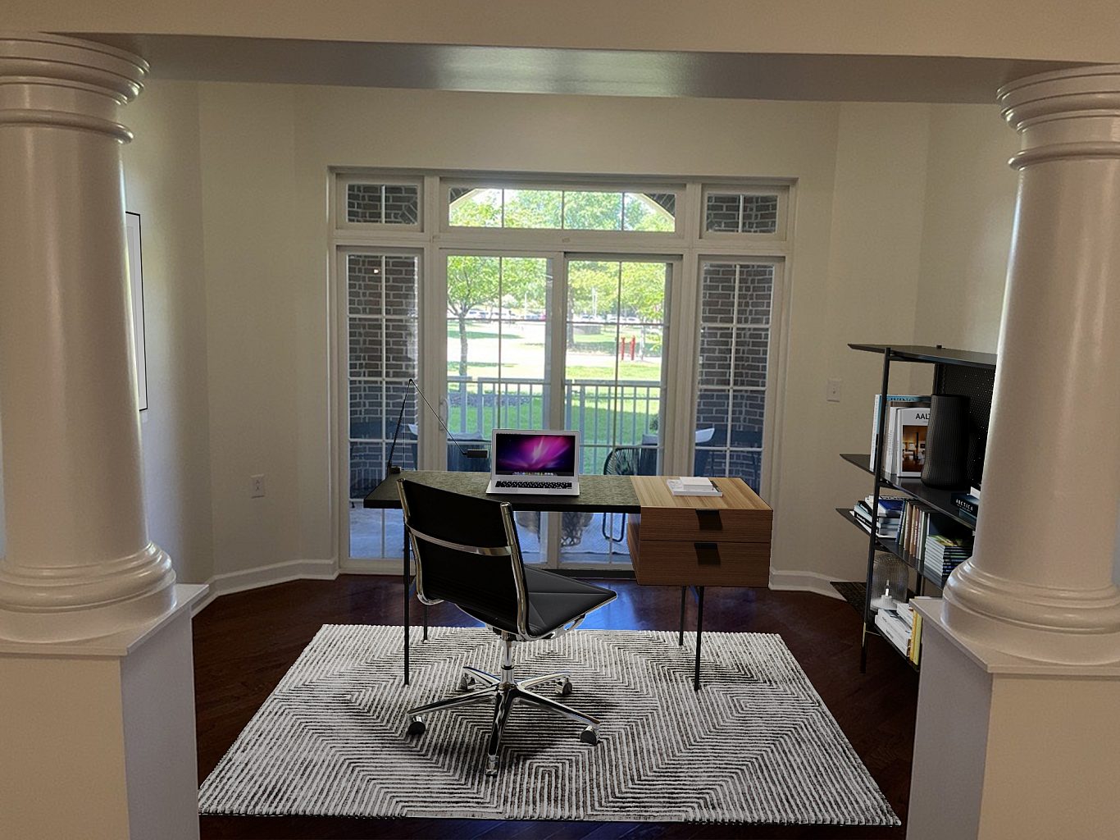
The Heathstone
2 Bedrooms / 2 Baths, 1378 sq ft
Patio Dining Room Walk-in closet
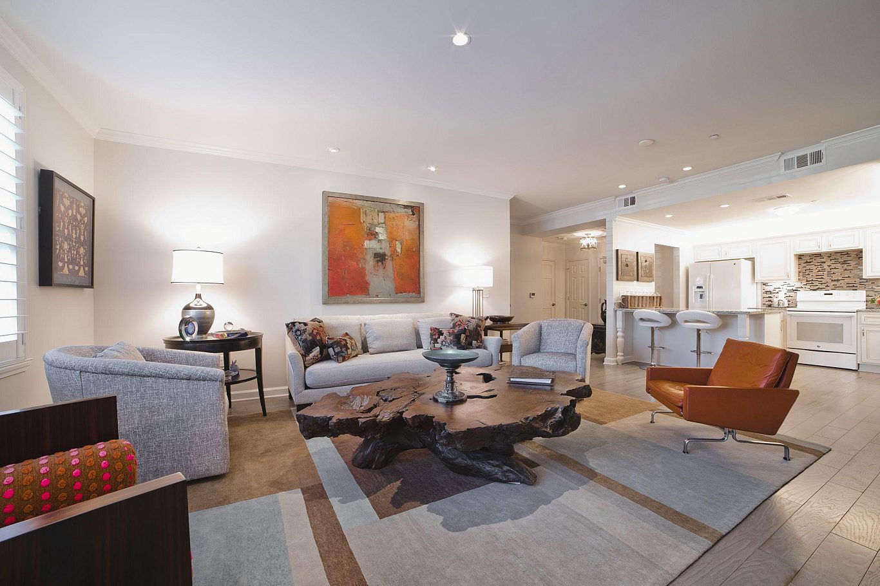
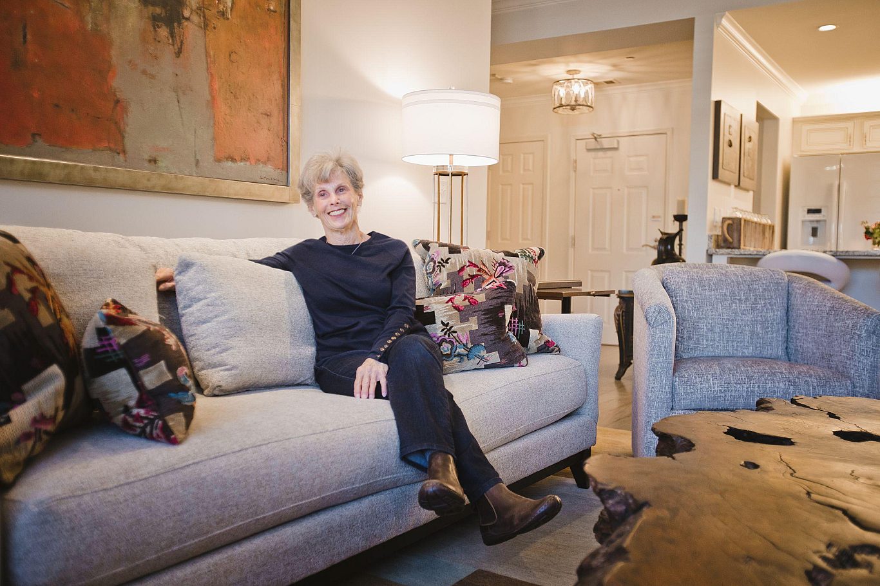
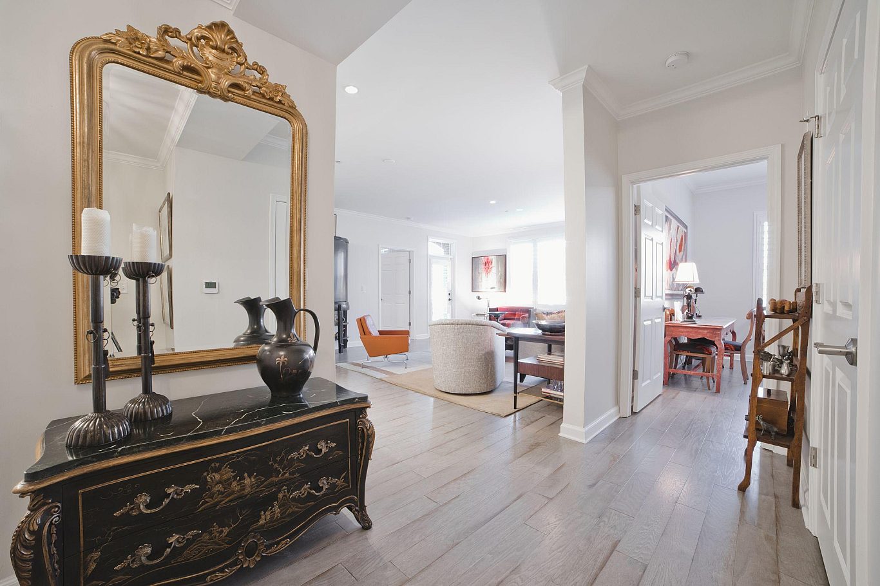
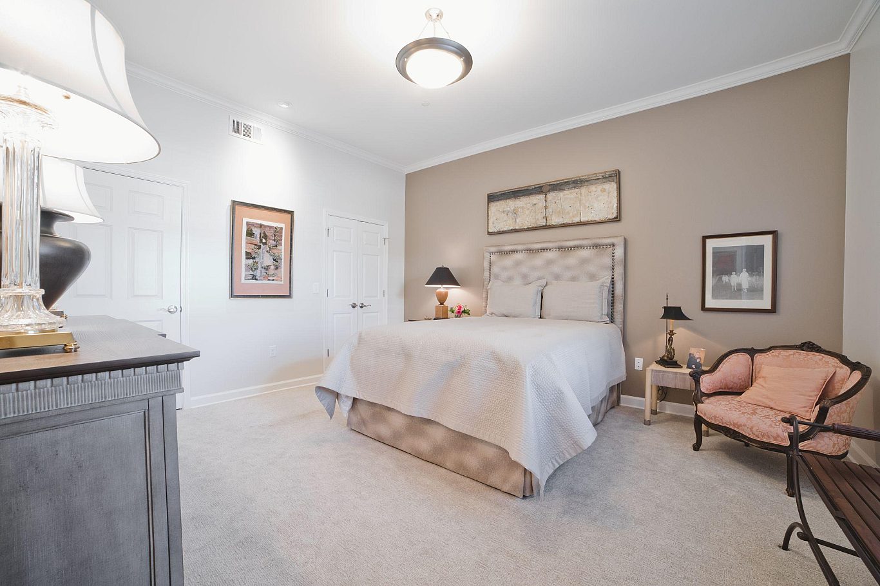
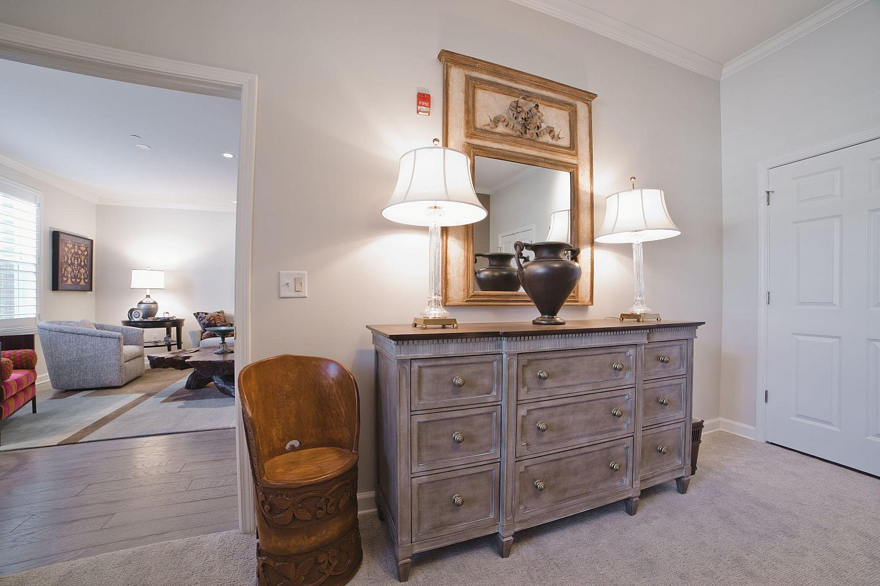
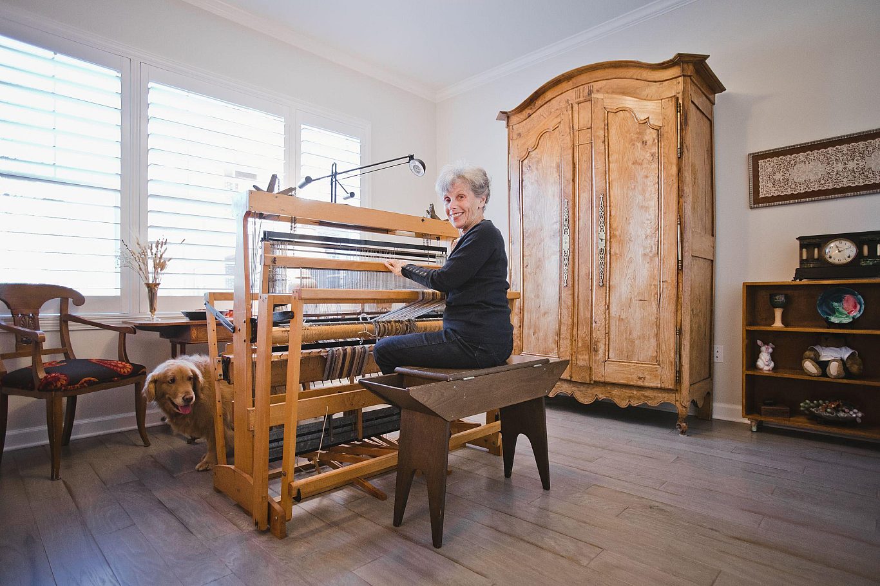
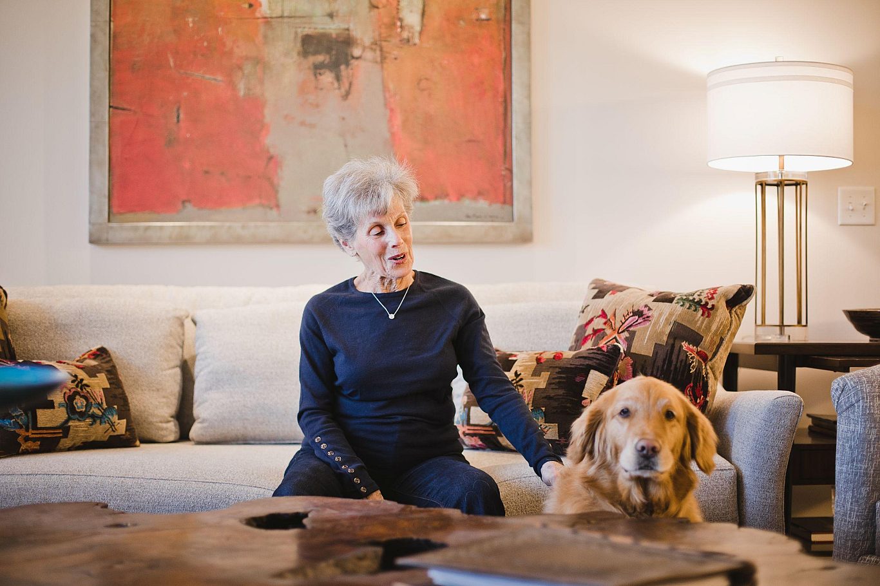
Wethersfield
2 Bedrooms / 2 Baths, 1443 sq ft
Patio Walk-in closet Dining Room Den
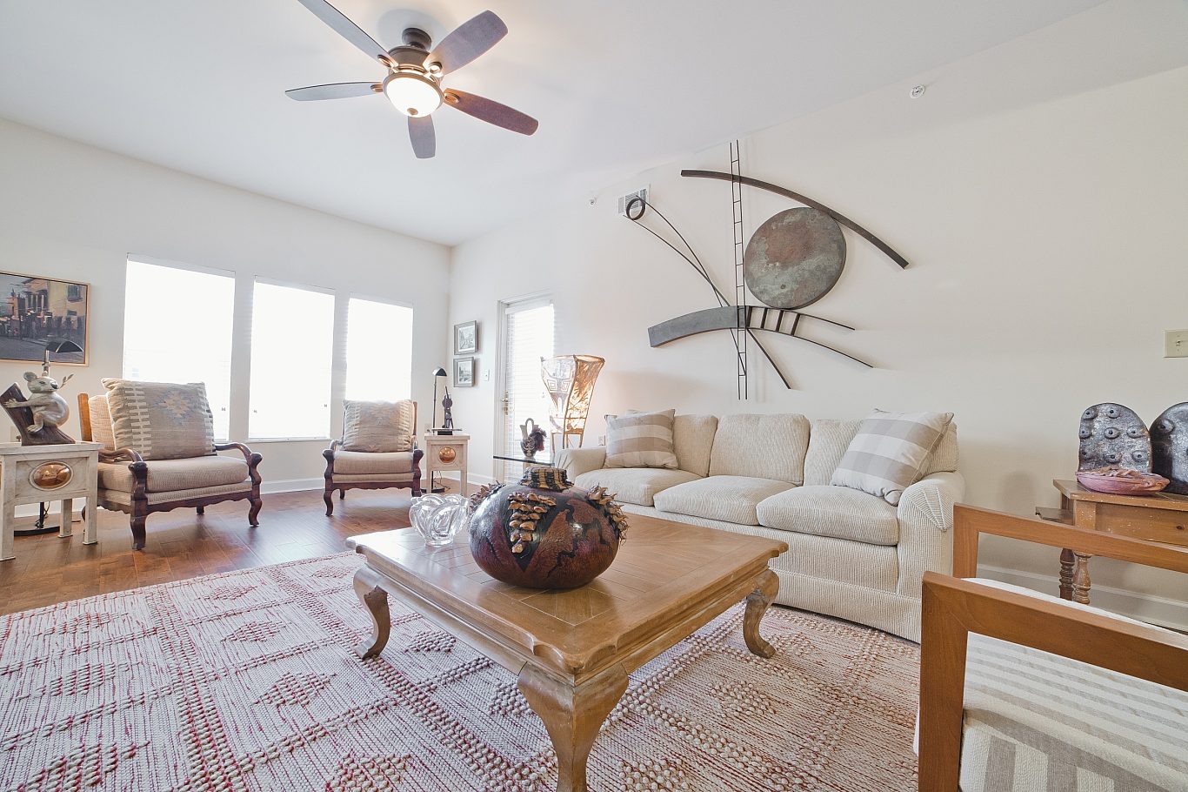
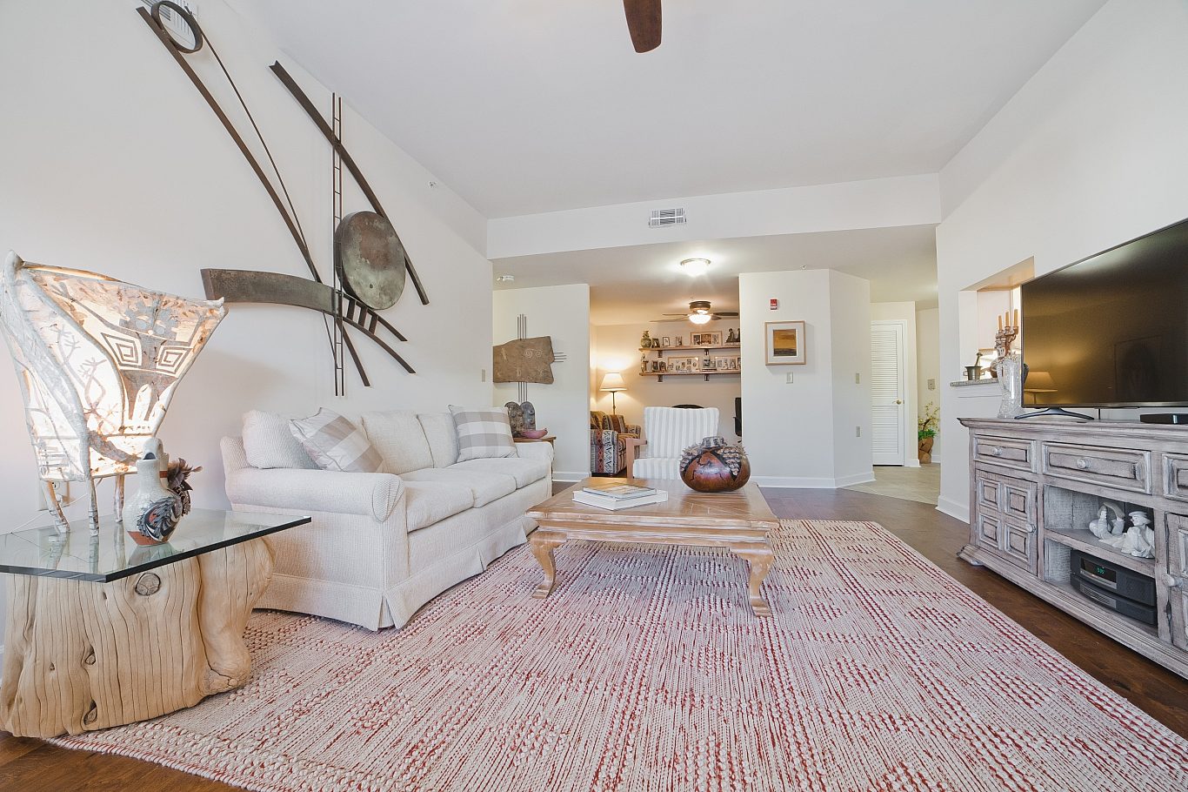
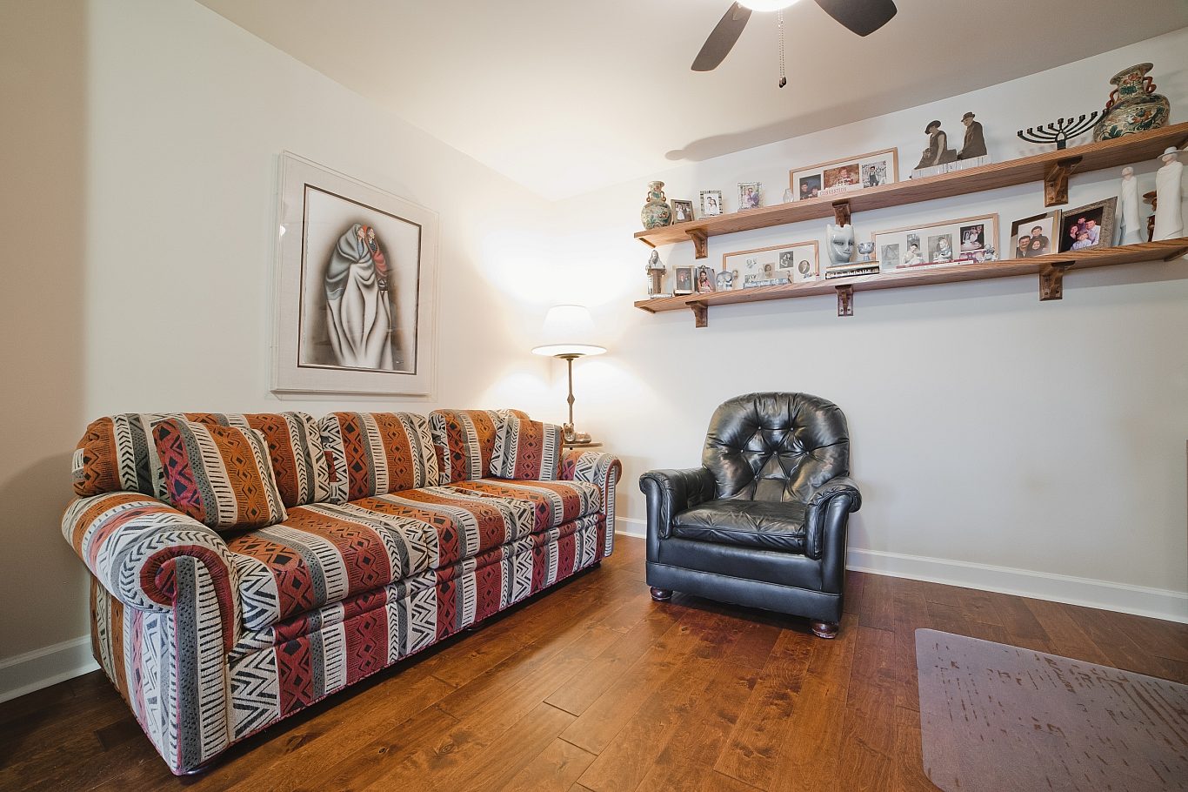
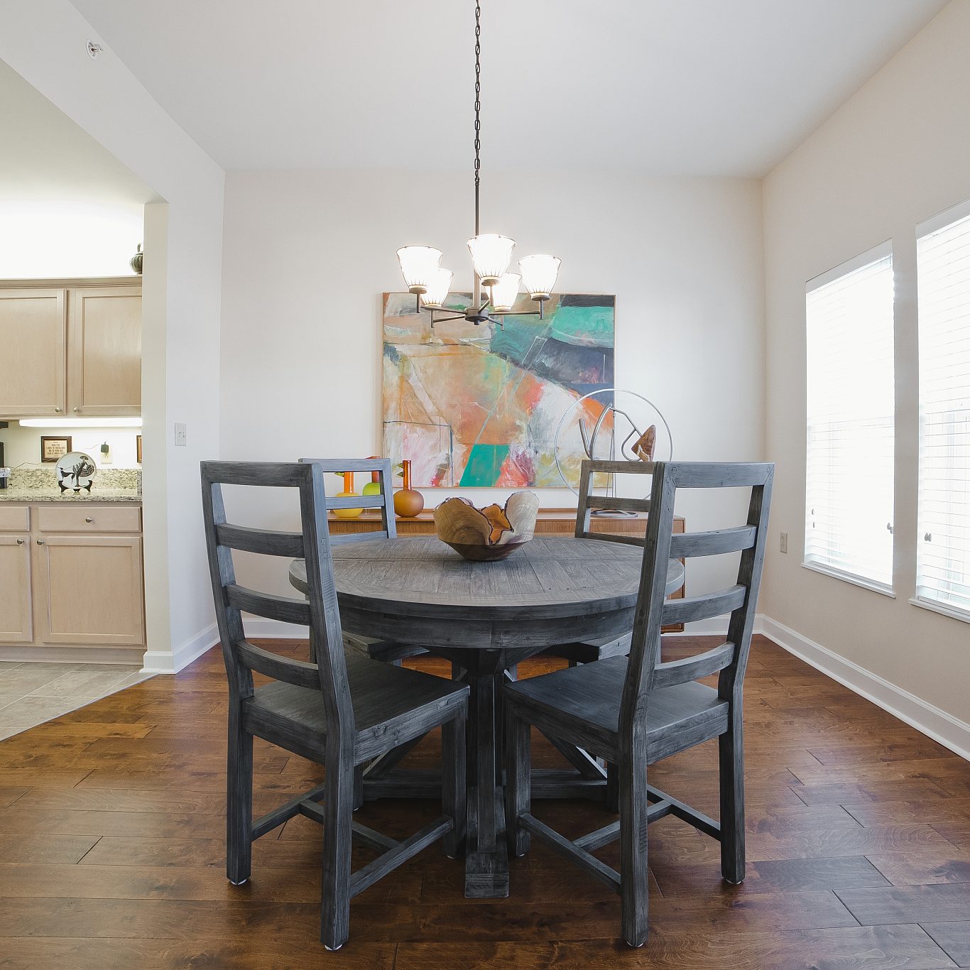
The Wyndhurst
2 Bedrooms / 2 Baths, 1460 sq ft
Den Patio Walk-in closet
Riverbend
2 Bedrooms / 2.5 Baths, 1492 sq ft
Walk-in closet Den Dining Room
The Innsbruck
3 Bedrooms / 2 Baths, 1603 sq ft
Patio Walk-in closet Dining Room
Villas
Each independent living villa is fully-customizable with finishes, floors, appliances, and more.
For a little extra space, our villas feature one, two or three-bedroom floor plans with vaulted ceilings, beautiful natural light, manicured lawns, and sidewalks. Each residence has spacious closets, living areas and kitchen, full-size appliances, and outdoor patios.
Services & AmenitiesFloor Plans
Riverdale
2 Bedrooms / 2 Baths, 1633 sq ft
Patio Walk-in closet Garage Screened Porch Breakfast Nook Den Storage Front Porch
Willowbrook
2 Bedrooms / 2 Baths, 1702 sq ft
Walk-in closet Garage Covered Patio Front Porch Den Breakfast Nook Storage
